Architectural Renderings and Animation
an innovative way of breathing life into your vision.
ON THE BOARDS
Take a sneak peek at some of our upcoming projects.
Ransom Canyon
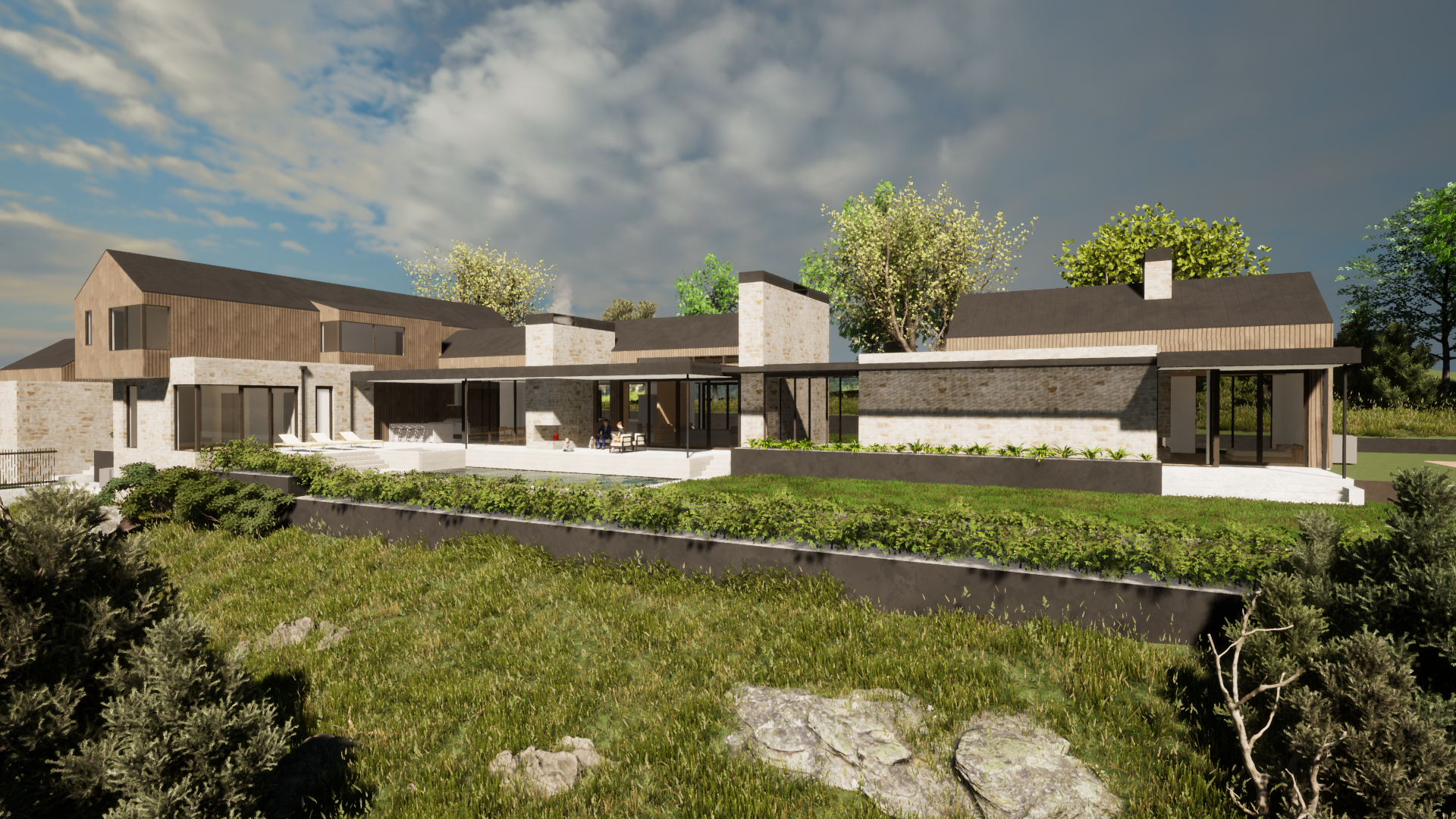
Ransom Canyon
A new single-family residence of approximately 5,500 square feet. Situated on a secluded sloping hillside, the design seeks to recall vernacular, local forms with a decidedly modernist twist. The stretched-out design allows the house to use the site's natural topography while allowing most of the residence to have either direct access, view, or daylight to the exterior.
Rocky Ridge
Rocky Ridge
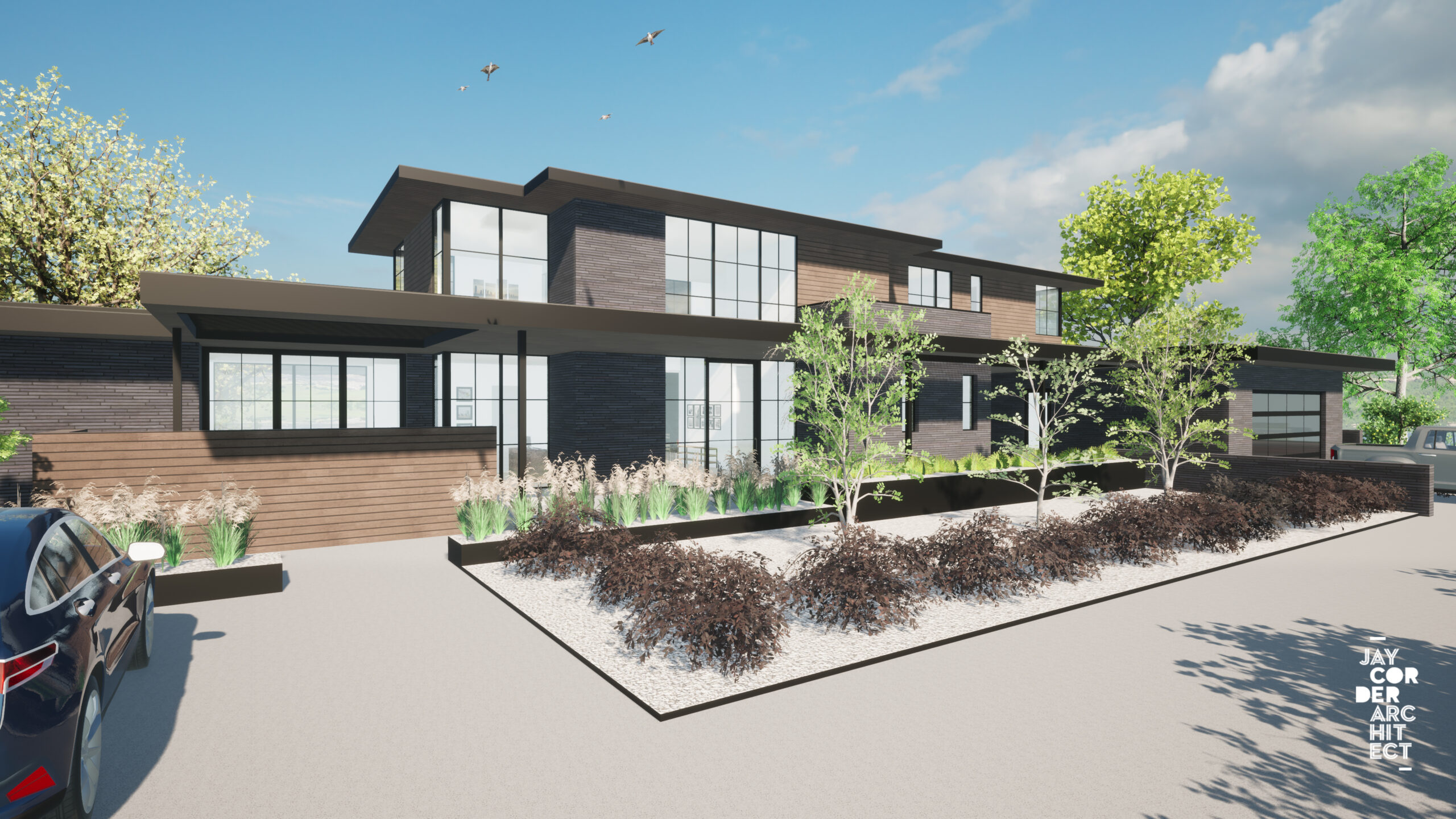
A new single-family residence of approximately 6,000 square feet. The design in modernist w/ transitional touches.
Oasis Pass
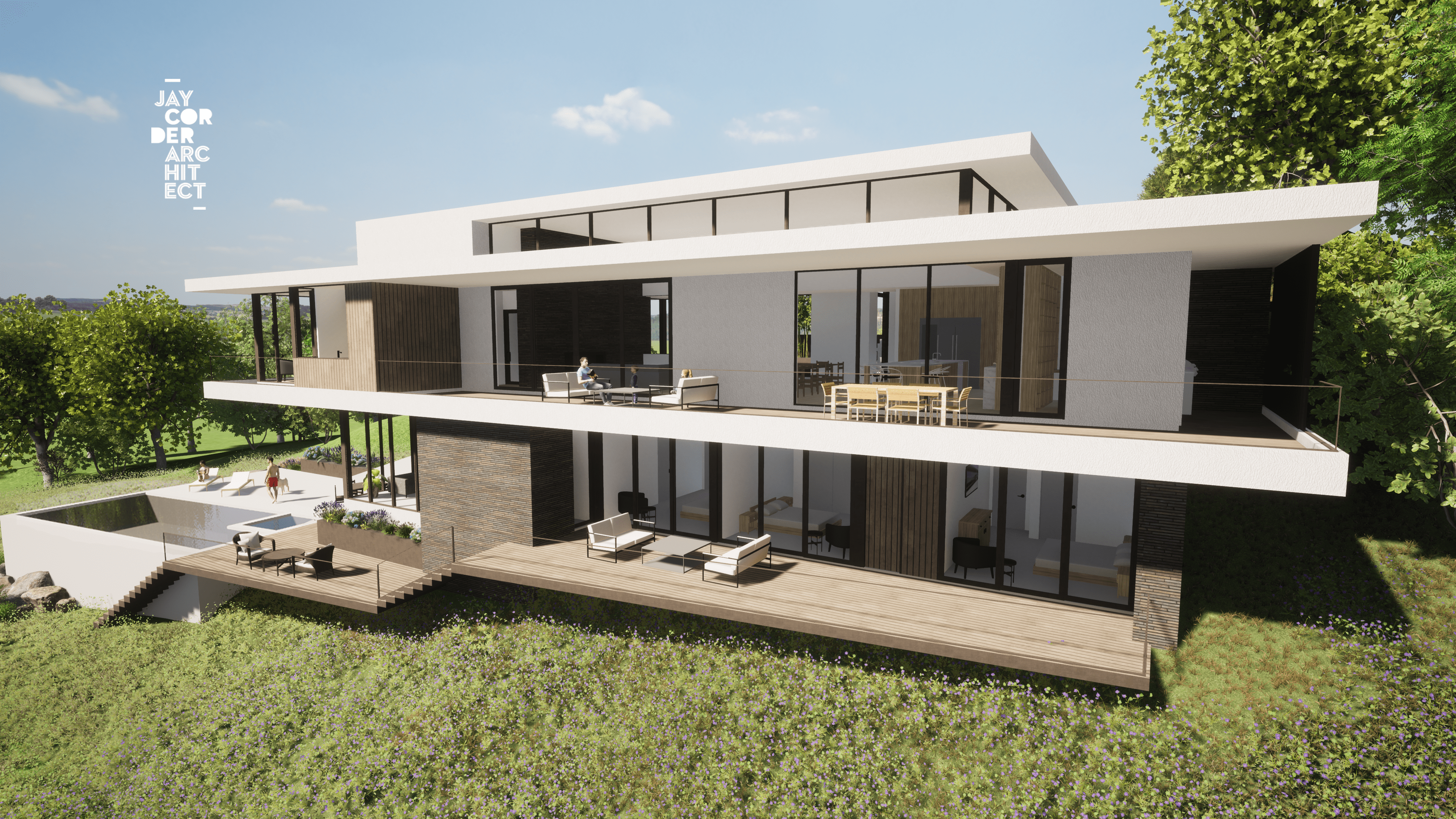
Oasis Pass
Cascading down a unique, extraordinary hillside site, this ultra-modern design offers sweeping views of Lake Travis.
At just over 5,000 square feet, the house has rich amenities that feature two living spaces, a fully dedicated media room, a fully appointed home office, a bar, a guest suite, and functional storage. The design centers on open-plan living, daylight, and ample outdoor living space. The pool and spa are smartly situated for direct access to both the main lawn areas and the family room. The Master Suite features his and her closets and bathroom, a private balcony, and a retreat. Ancillary bedrooms on the lower level are all en suite and have direct access to the patio and pool. Aesthetically, the residence is decidedly modern but warm and functional. Clean lines celebrate the craftsmanship and architectural details. Glass walls are abundant to take in views, daylight, and connection to adjacent exterior spaces.
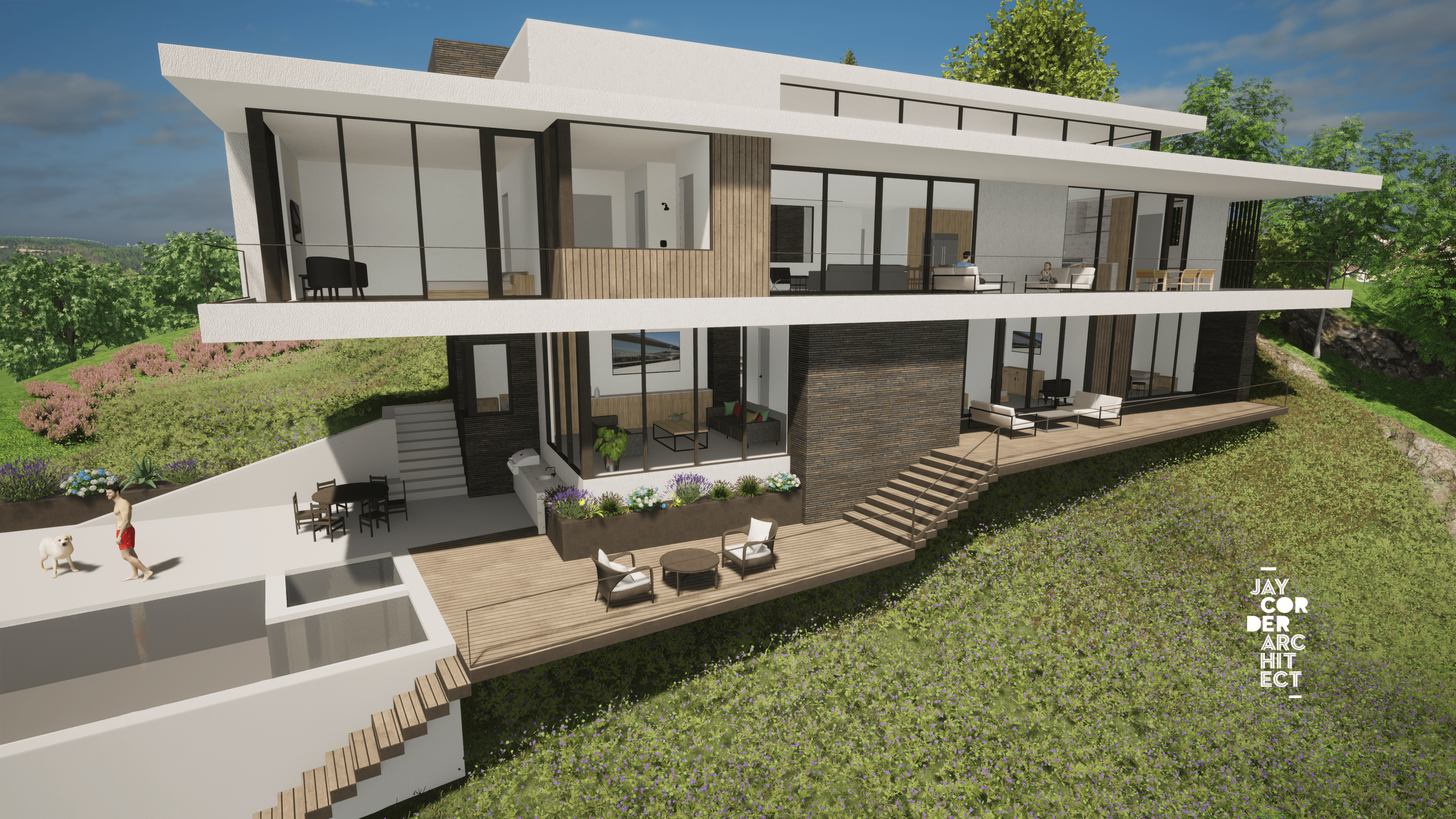
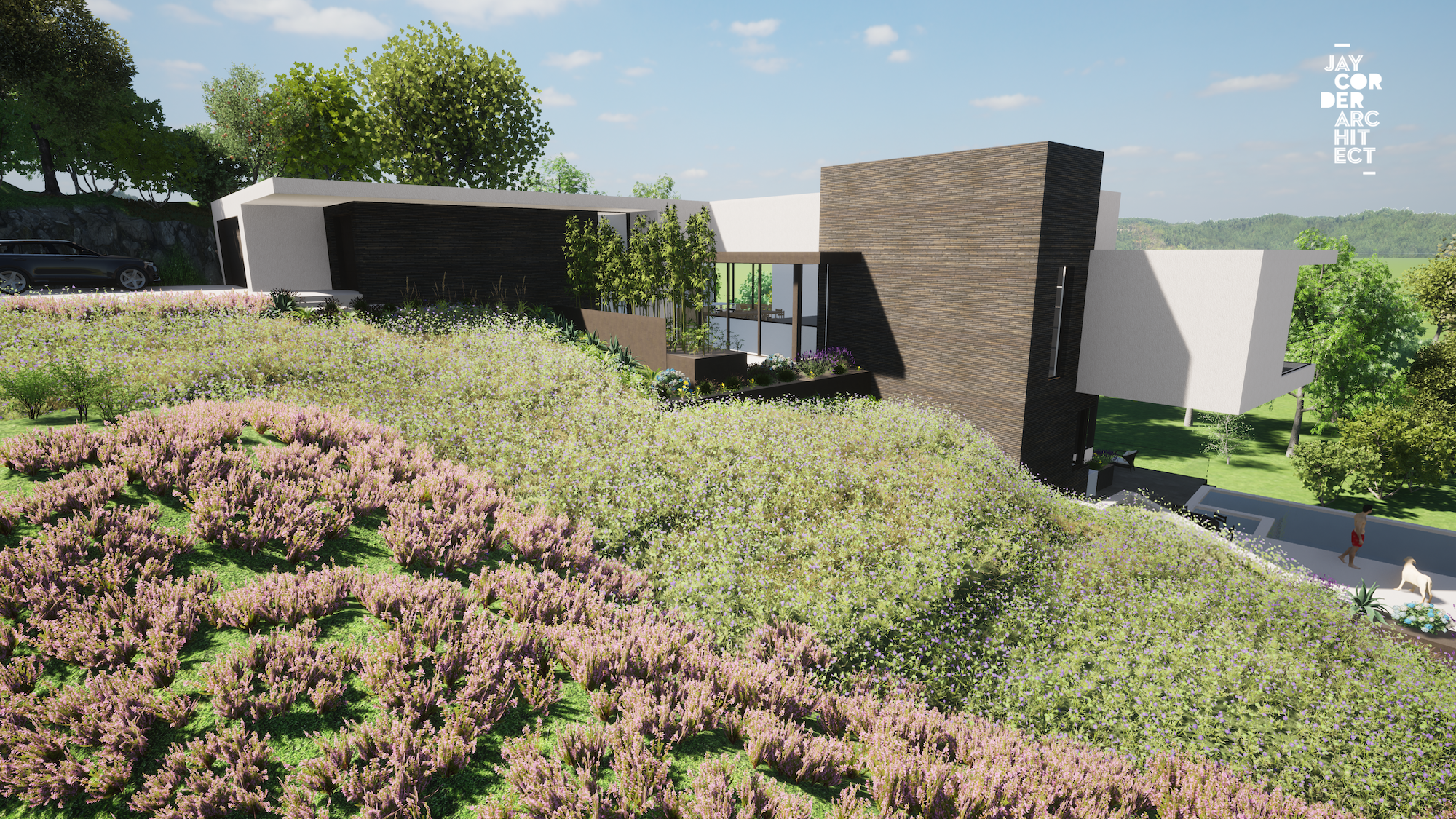
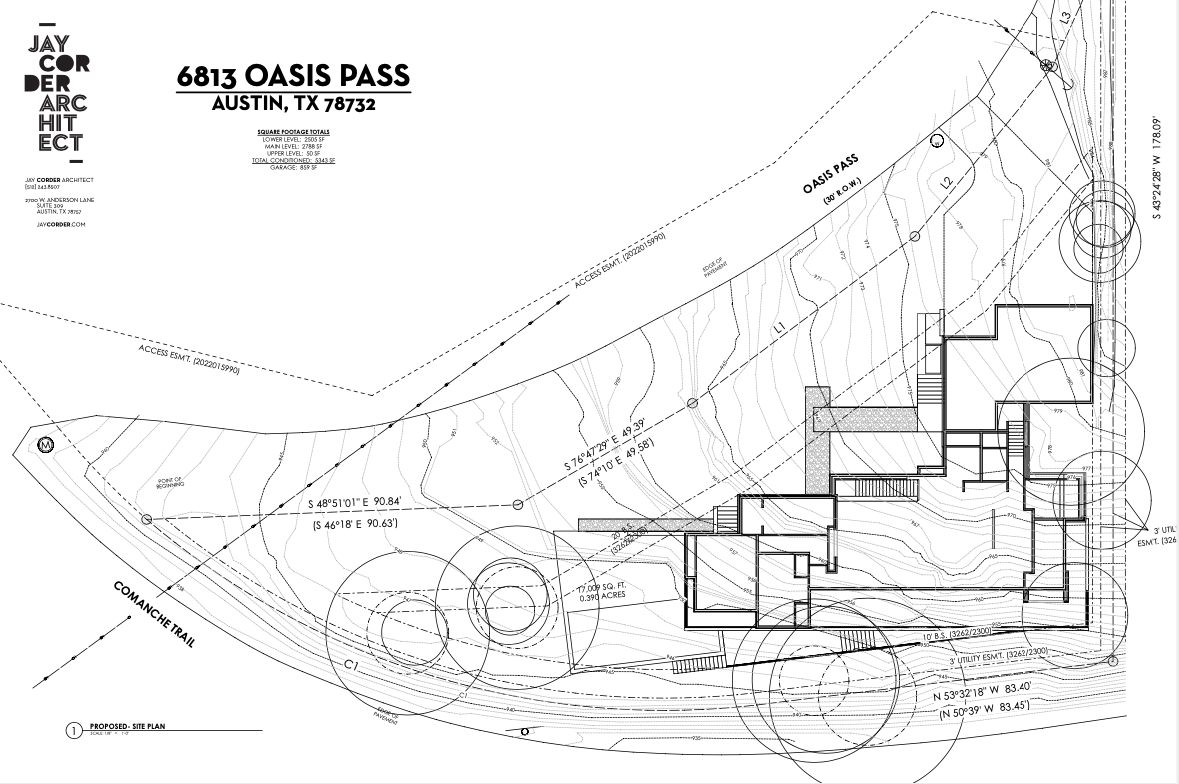
Rock Creek
Rock Creek
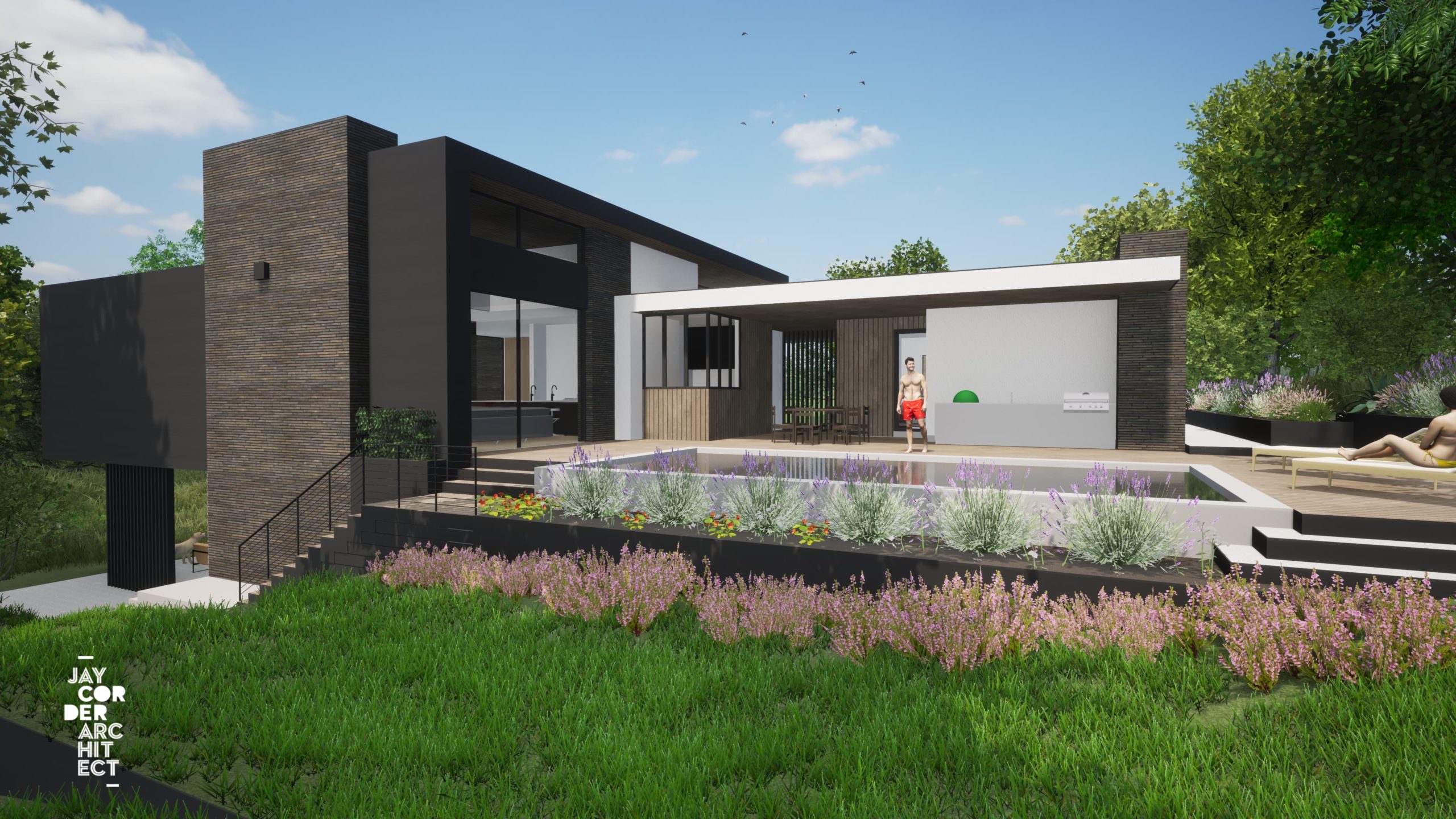
A modernist 5,000 square foot residence. Features a Guest apartment, exercise room, pool, and ample living spaces.
Glenview
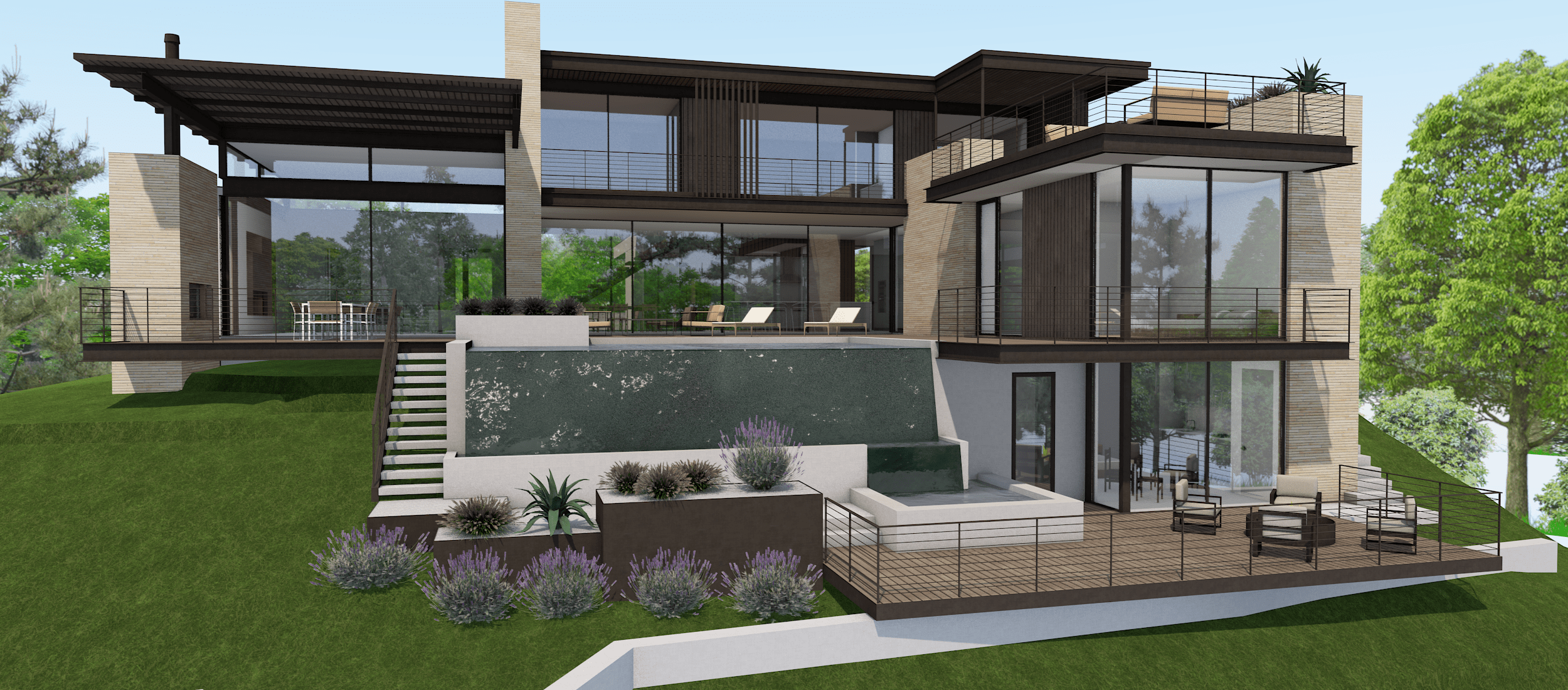
Glenview
This 4,000-square-foot home is situated to take advantage of the amazing views of the greenbelt below.
Live Oak Circle
Live Oak Circle
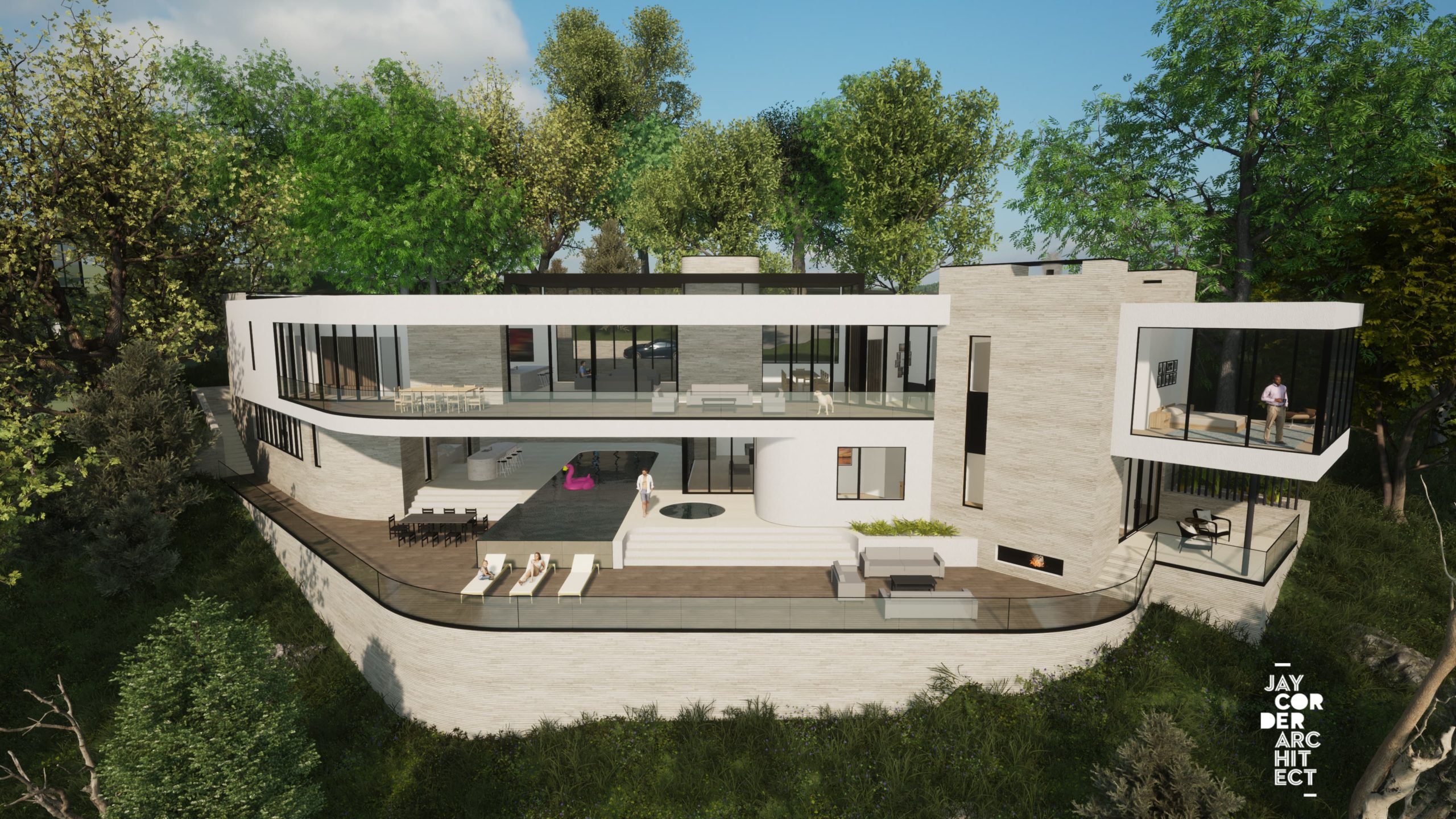
This 7,000-square-foot speculative residence is heavily appointed with amenities for a large family, heavy outdoor use, and entertainment. situated with fabulous views of downtown.
Wildcat
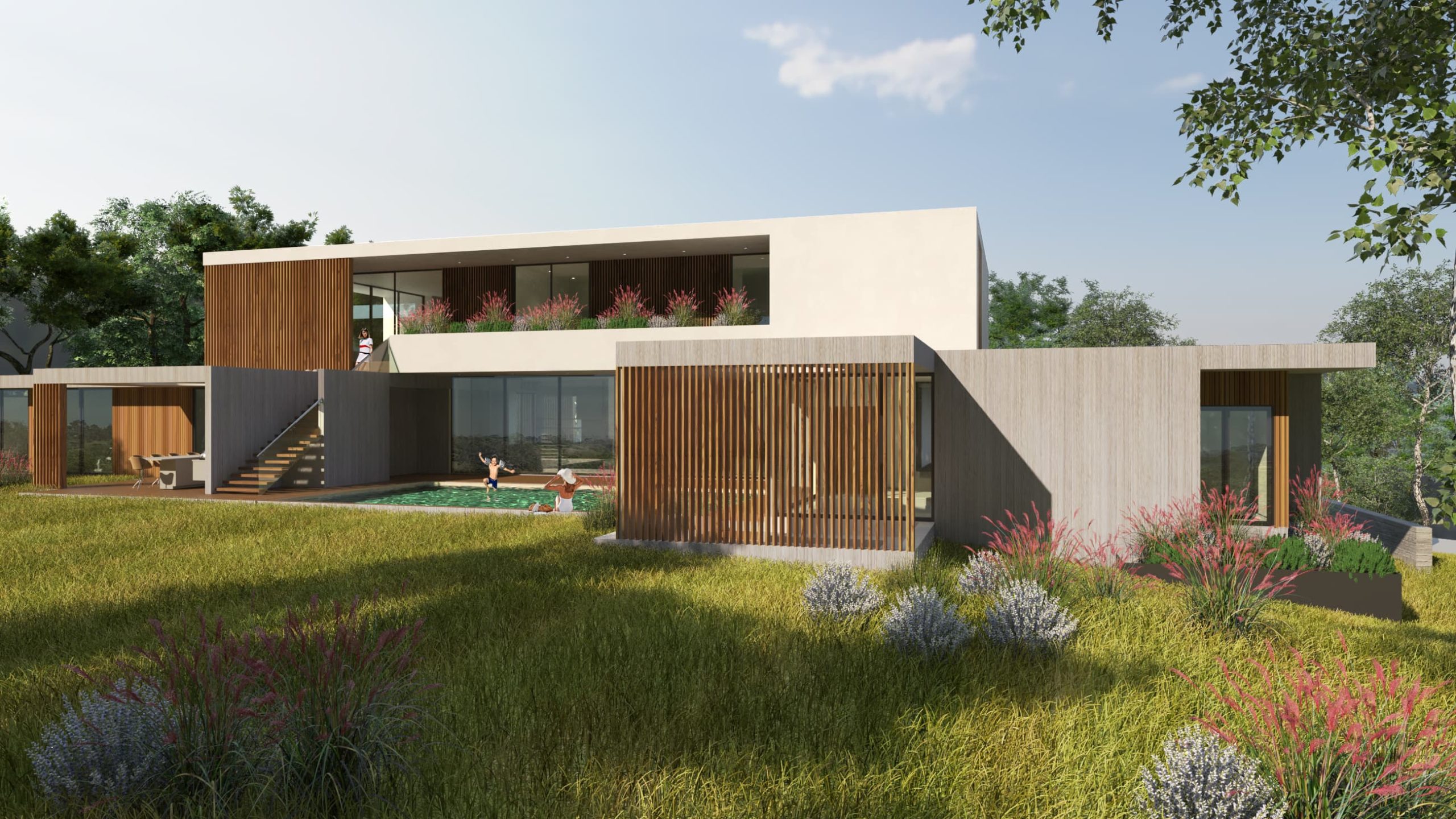
Wildcat
This 6,300-square-foot residence is located in a private enclave development and places a premium on retreat and outdoor living.
Island Cove
Island Cove
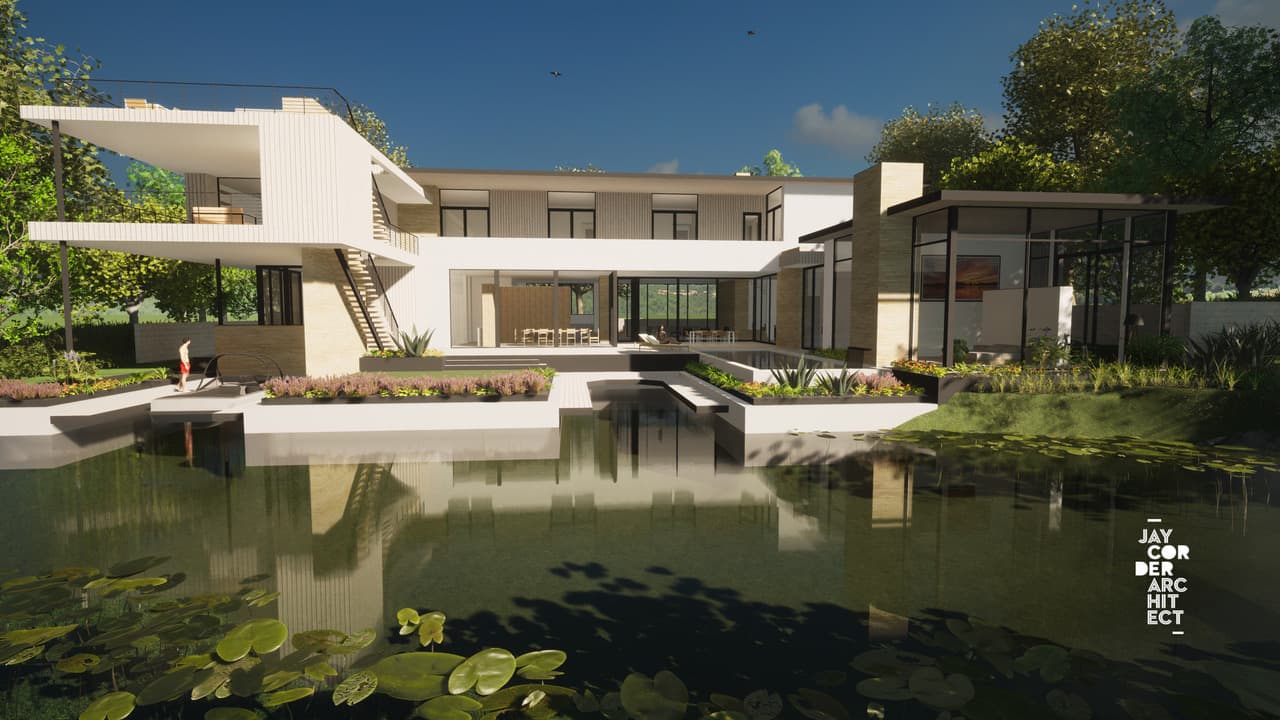
This speculative residence features a spa-like master suite, full exercise room, separate guest quarters, large wine room, and full amenities for waterside entertaining. warm finishes, modernist lines complement clean, functional planning.
Bluffview
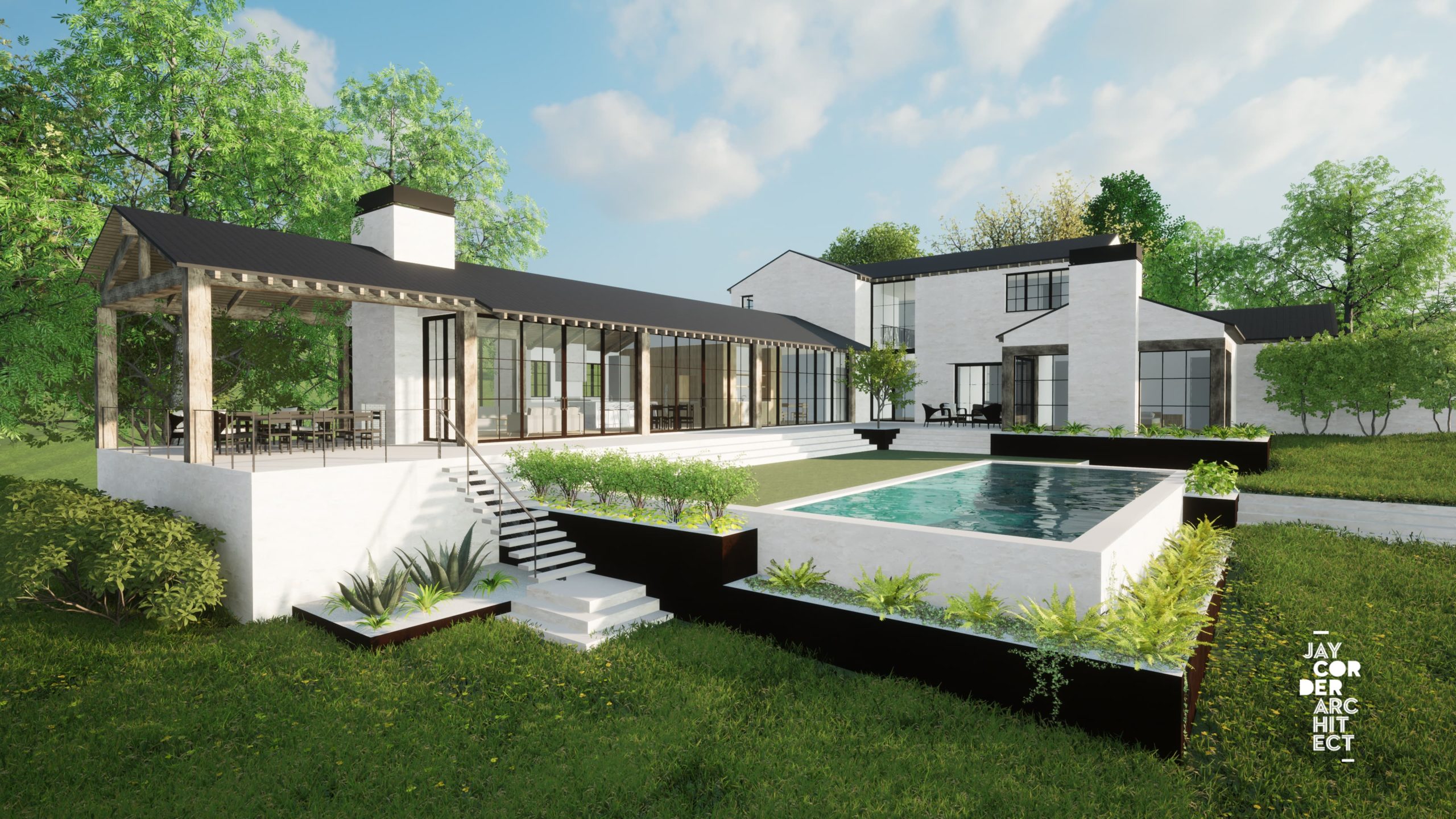
Bluffview
Situated atop a hill with sweeping views, this Barton Hills residence takes advantage of its site by maximizing outdoor connection while also providing ample amenities and room to grow for a young family. The design takes cues from regional archetypes but is decidedly modernist in its planning and flow.
The Pool Residences at Sunflower Beach
The Pool Residences at Sunflower Beach
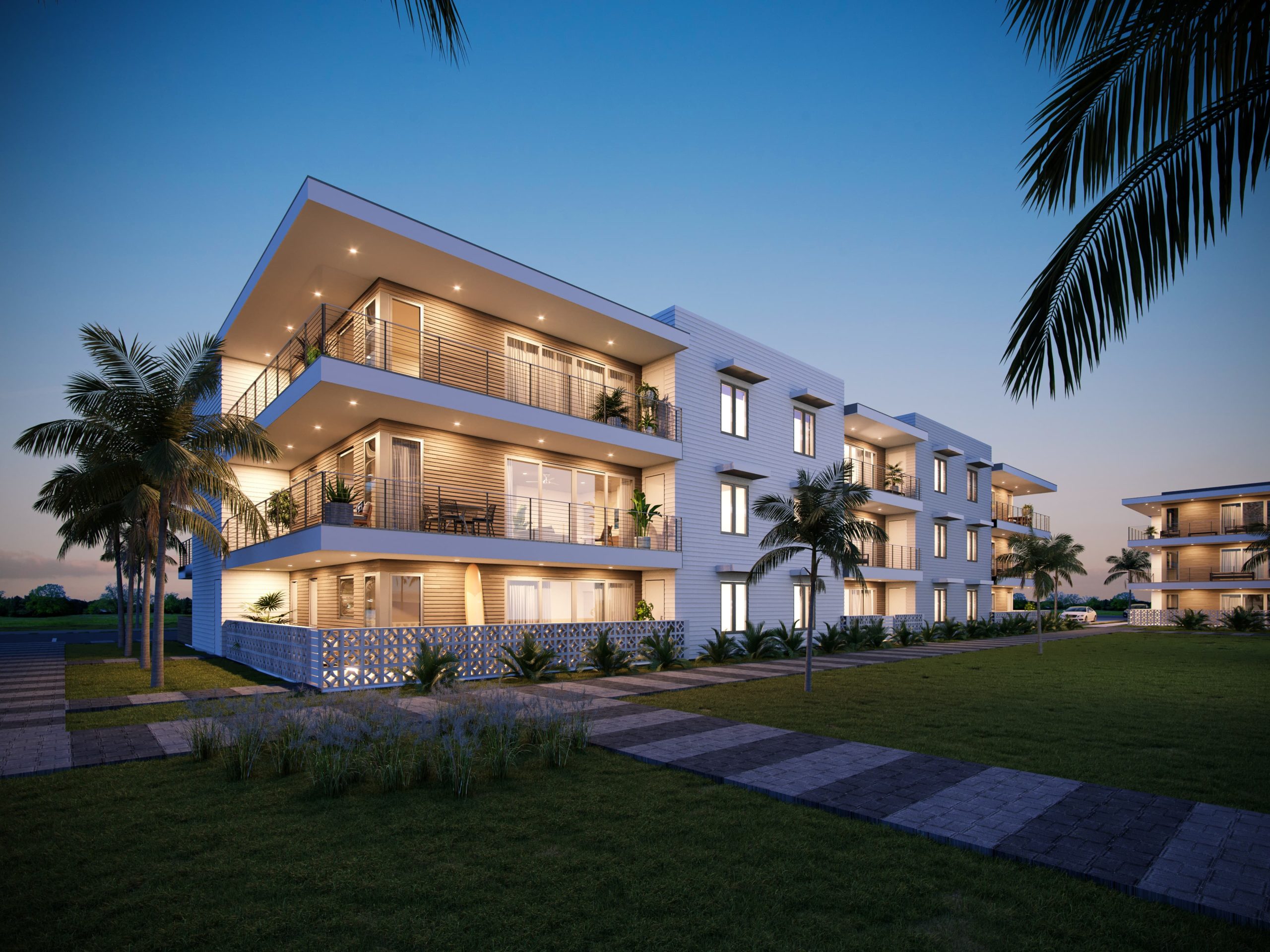
21 modern, ocean-view, condominiums that extend out to oversized terraces overlooking the main central park of Sunflower Beach in Port Aransas, Texas
Parismina Speculative
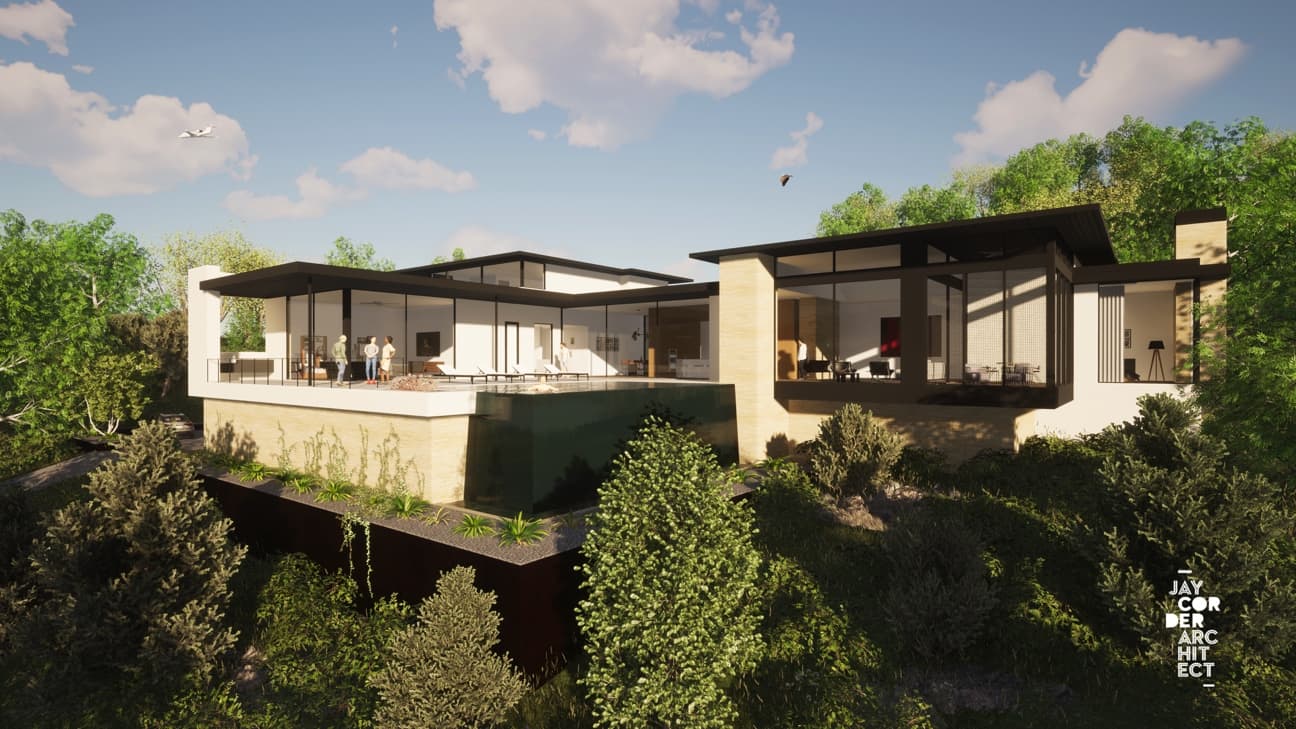
Parismina Speculative
This 6,500 square foot speculative residence offers stunning views and ample living space both indoor and outdoor. This amenity-rich residence is another speculative venture with VII Custom Homes and is for sale.
Vendemmia Speculative
Vendemmia Speculative
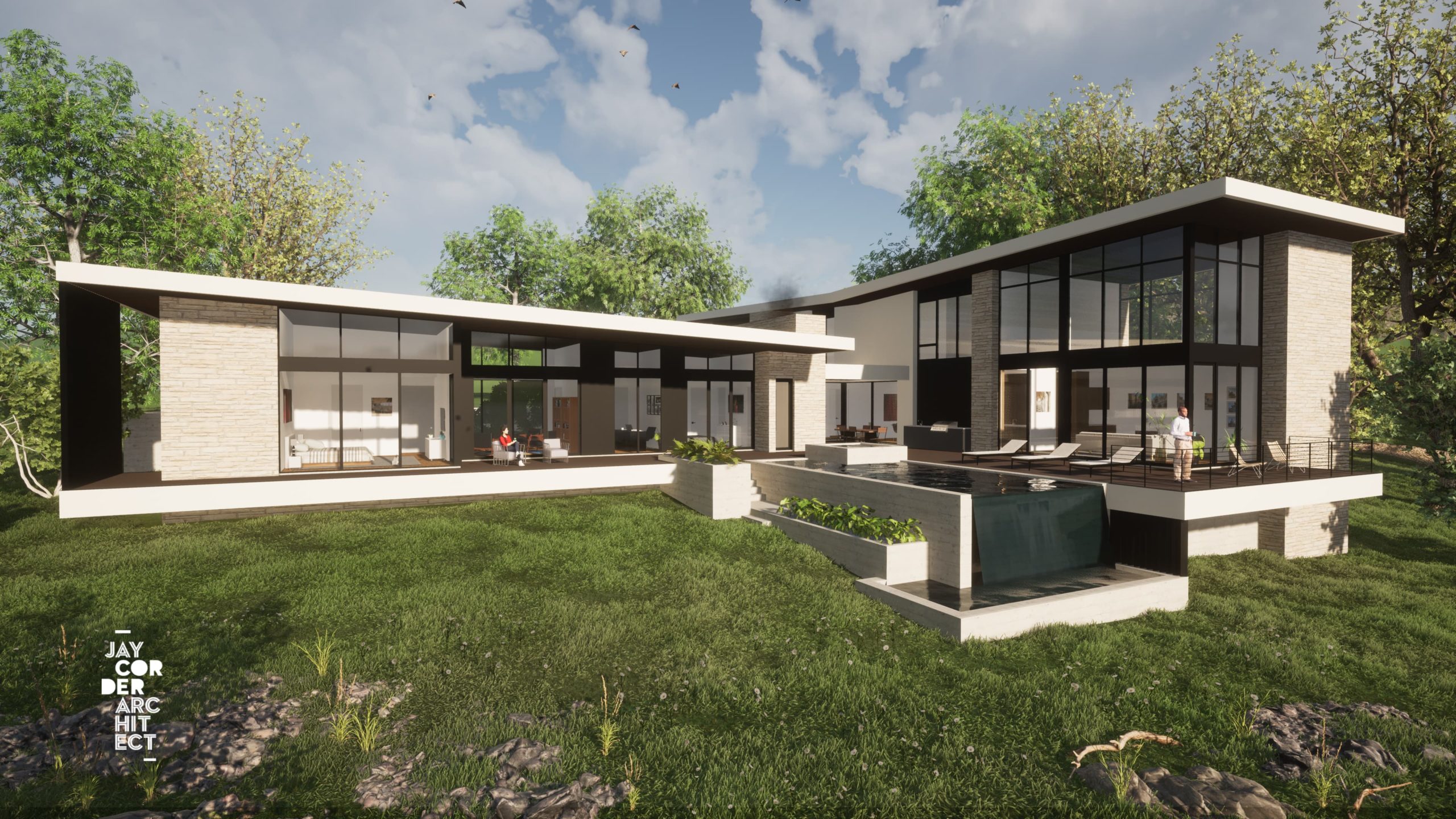
This 5,400 square foot residence is situated on a corner lot with gentle slopes and distant lake views. The L-shaped planning allows optimal daylight and occupies the lot's edges to create both a buffer to the street and a maximum of outdoor space and lawn. Simple, elegant roof geometry recalls mid-century modernism but an updated, contemporary flow and expression.
Grape Creek
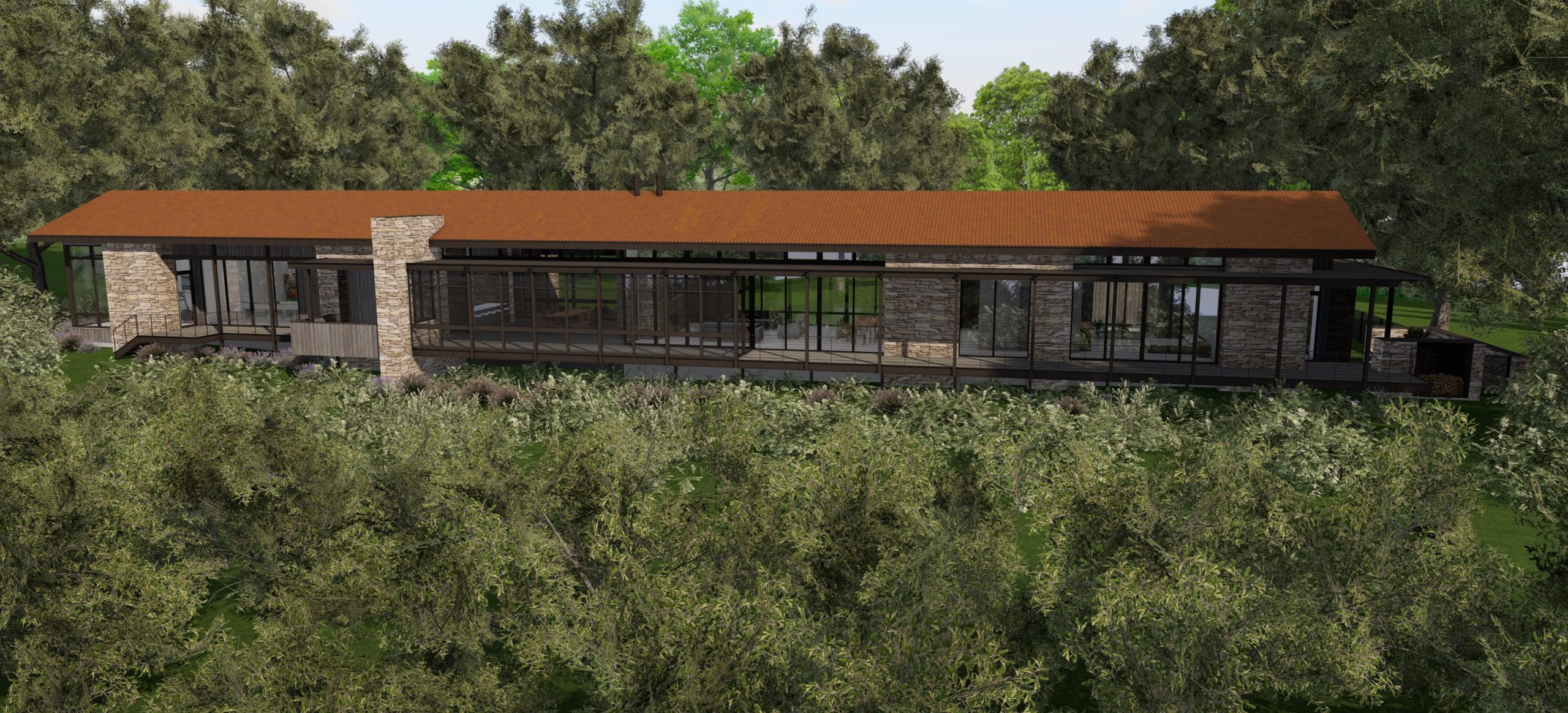
Grape Creek
This project seeks to amplify the timeless dog trot concept used in the area for many generations. Overlooking a natural pond and expansive hill country views, the house is organized around a large dog trot area that has evolved into a sort of outdoor living space that is almost a “house within the house”.
Stratford
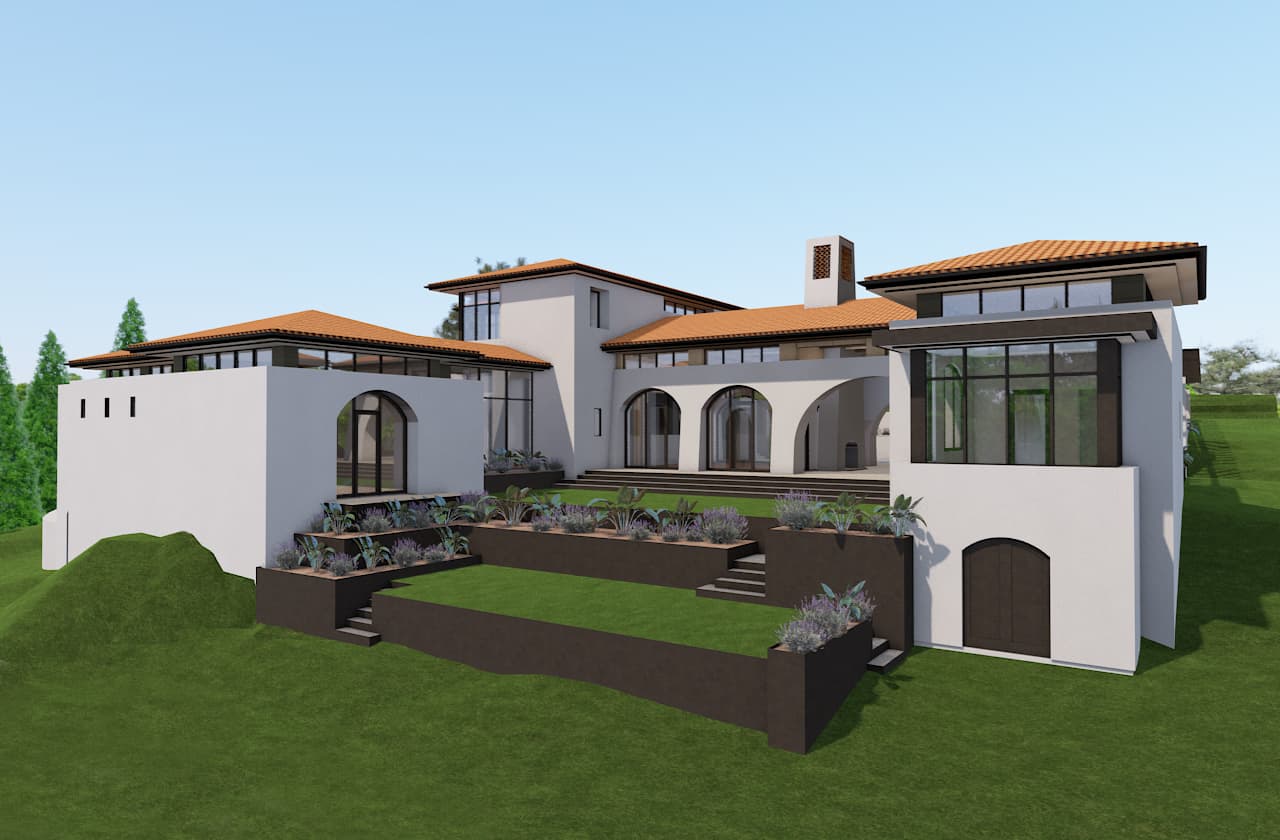
The house seeks to combine Santa Barbara style concepts with modernist touches. The client's lifestyle is casually marked by a strong desire to “blend indoor/outdoor living and maximize views of nature to enhance that feeling.” In response, the design concepts center on daylighting, outdoor entertaining, and ample, direct contact to exterior spaces and views within a more minimal and sleek interpretation of the style the clients love.
Mt. Larson
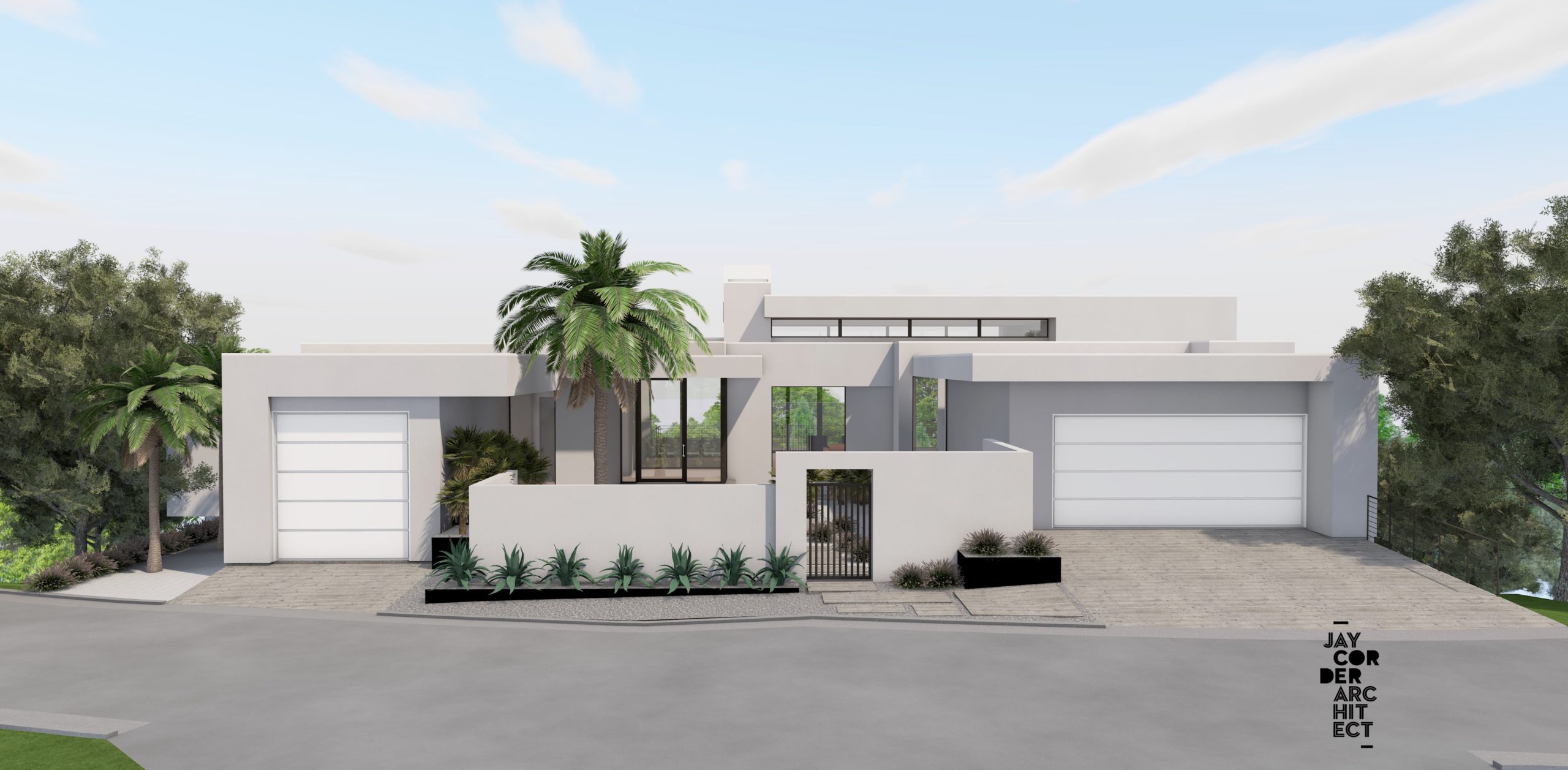
The clients for this project desire a modernist yet Meditteranean inspired design. The design concept seeks to explore and reduce the stucco massing found in the Mediterranean into a cleaner, modernist forms. Situated on a steeply sloping site the house juts out over terraced, exterior living spaces to capture views and create shade. The courtyard entry is also indicative of Mediterranean principles but in this case, it also allows the house to be transparent and light-filled while maintaining privacy.
Leberman
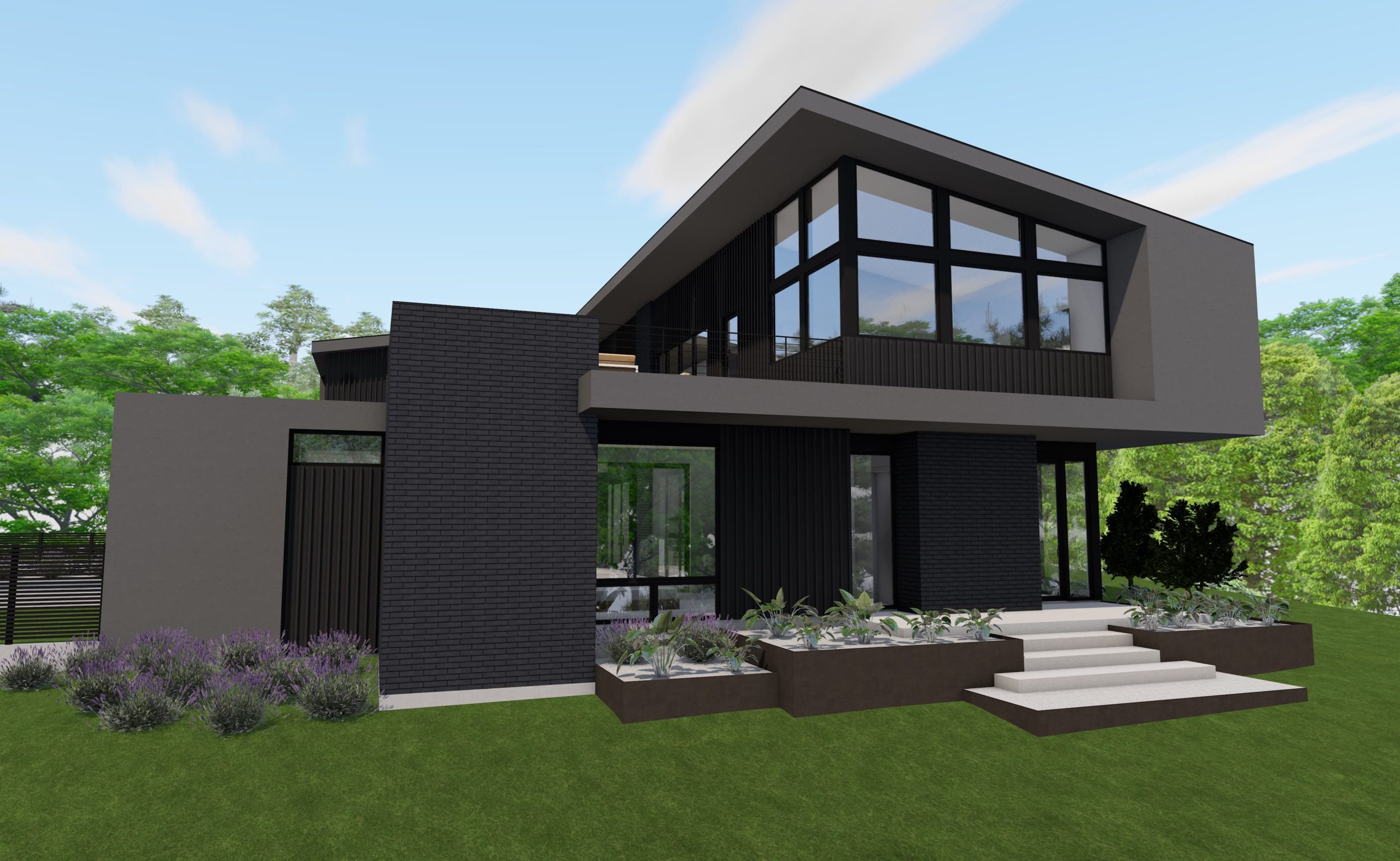
This concept is about the retreat. The client’s goals are modest: create a fresh new design that doesn’t overwhelm from the street frontage while also capturing as much usable outdoor space as possible. The second-floor living room cantilevers to create a front porch but it also reaches out to the adjacent tree canopy to create an elegantly private space. An adjacent roof deck reinforces this concept.
