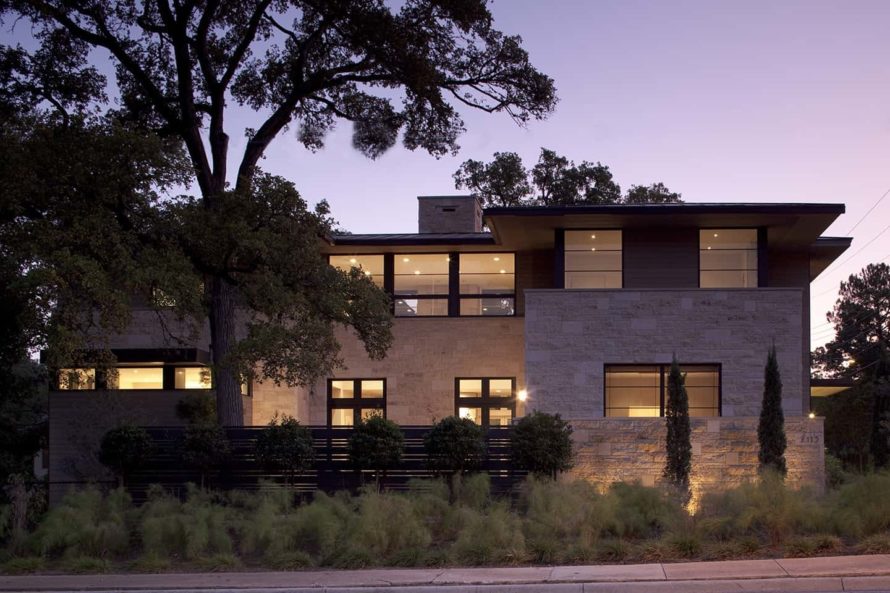
Enfield Residence
Enfield Residence
Client Brief: find co-existence between maximum outdoor space, and natural light and the heavily-trafficked, adjacent arterial street.
Unique Features & Challenges: Use the maximum length and edges of the corner lot to define private rear yard combined with layered courtyards and landscaping on the street front to create noise isolation, view, and privacy. The minimal width of the masses allows daylight from both sides while simultaneously shielding the private spaces from the street.
