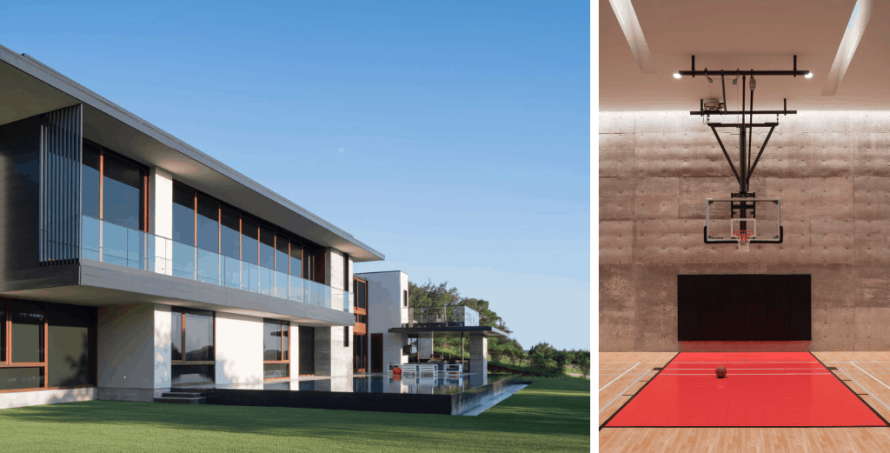
The Making of a Dream Home
4 Years in the Making —The Krause Haus, a Dream Home!
Today I’m excited to offer a few thoughts about the Krause Haus. A project that has been genuinely a labor of love for us here at JCA. Four years in the making, the Krause Haus speaks to how special a project can be when the right client and the right team come together. Our client knew what he wanted: to design and build his forever, a dream home for his young family. We had to consider their current family needs and how a family changes over time. The house would need to adapt to these changes. In addition, he wanted the curb-view to be understated, but with a decidedly sleek, modernist shell.
This home was built in Austin, Texas, known as the Live Music Capital of the World. Unfortunately, Austin is also known for the myriad of allergens and mold in the air. In terms of allergy suffering, only a few people can escape and my clients were not so lucky. Health & fitness were a priority for this young family but allergies did somewhat limit their time outdoors. An indoor sports court and workout facilities were high on their priority list. But, we had to ask ourselves, how does one carefully site and coordinate what is basically a substantial box into a project whose other objectives are to accomplish a lithe, modernist aesthetic that maximizes the view, daylight, breezes and direct exposure to the property?
After seeing the proposed site and significant slope, I thought about the court and I remember simply blurting out: “Let’s bury it.” Half expecting a laugh I was surprised to hear him say “that sounds awesome...what would it look like?” I had gone out on a limb, thinking “Big” and I guess you could say outside of the box, did generate challenges. But, I have to admit, I do love these kinds of challenges. In the end, a site section sketch was produced and the client was ecstatic. Once the decision to submerge the gym was made, it was obvious to me to use this idea as a kind of driver for all other design choices. At 12,000 square feet, this would be no simple undertaking. However, by submerging and separating parts of the structure as the site dictated, the house quickly began to develop. The outcome is a dream home with an understated curb view which elegantly hides the size of the home.
The gym required 40’ of excavation, so concrete was a natural material choice. By extension, we let the concrete “face” of the gym naturally serve as an architectural datum along which all of the service spaces and infrastructure are organized. The floor plan allows all primary living spaces direct visual and circulatory access to the site. On the main floor, a 45’ x 13’ pocket door allows the Texas Hill Country to visually become part of the house.
To balance and contrast the concrete anchoring elements, we selected mahogany and stucco. The mahogany draws out the warmer tones of the concrete. Clean stucco masses that hover in repose over the submerged gym and the pool beneath look to differentiate the earthier elements and landscaping while honoring the modernist spirit of the house.
The site did have a slope but as stated the 40’ excavation was still needed to make the gym work. With a large amount of excavation, our timetable was to a great extent in the hands of the weather and the weather was not on our side. Heavy rains delayed the project by at least 2 months. During the excavation, a natural spring was also discovered. We had to install an extensive drainage system under the gym floor. It included a 1,500-gallon sump tank that feeds into a natural creek on site. At this point, it was critical that we had detailed, thoughtful and accurate drawings. We needed a team committed to seeing this project to completion. The success of this project lay largely in the team’s “buy-in” of a collaborative effort and the related administrative systems put in place to create action. As a result of that buy-in, we were able to make up a large portion of lost time and defeat the weather challenges with good sequencing, communication, and collaboration on site.
In an effort to continually improve, at the end of a project like this, I always ask myself how I could have done it differently or better. For us, having a great client that valued and embraced the design process was the absolute most vital part of this project. They gave us the freedom to design a creative solution for a challenging site. We were able to build their dream home that while amazingly complex did not lose its private feeling of scale and closeness. Eventually, we trust that is the thing that makes a house timeless...even if it does have an underground basketball court.
To see more images from this project please click the link below.

