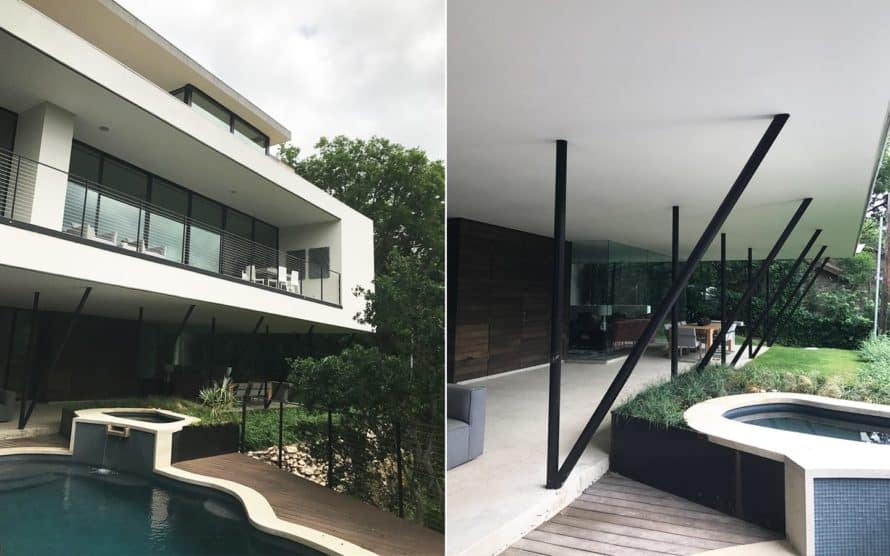Posts
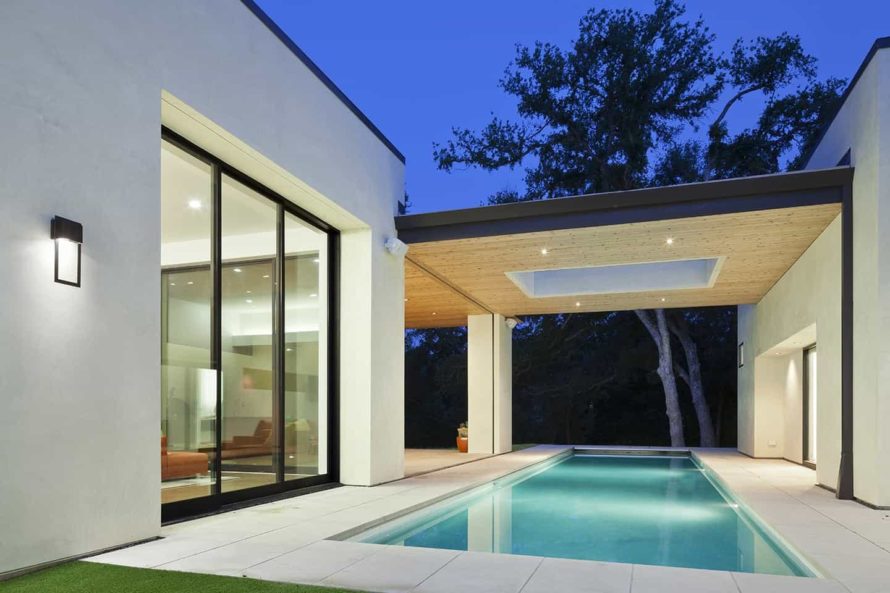
Shoal Creek Residence
Client Brief: Goals for this family of four included minimalist design; ample, direct connection to exterior spaces, and layered insulation and privacy from the adjacent busy street within a one-story layout. Unique Features and Challenges: The incredibly narrow street front dictated an opportunity for flowing, light-filled spaces organized around a simple courtyard and swimming…
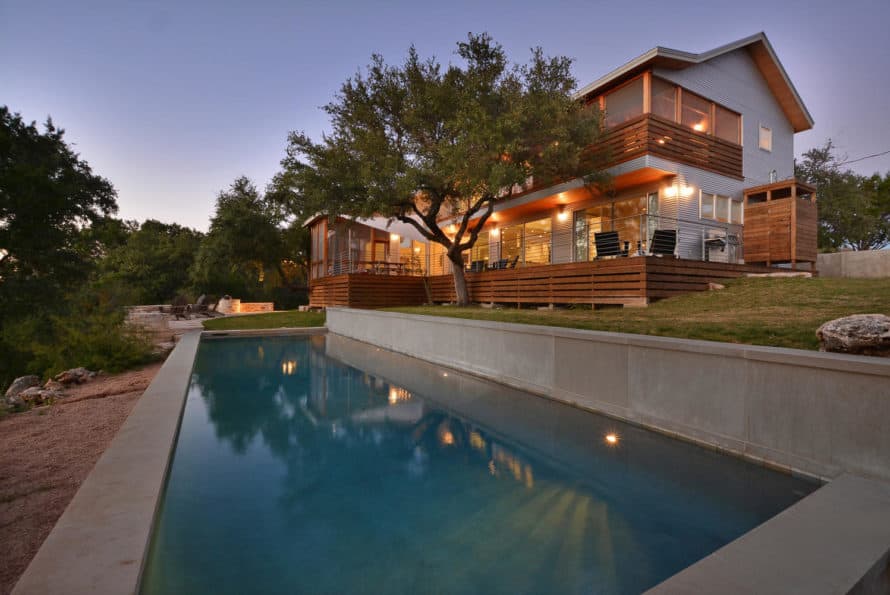
Pedernales Residence
Client Brief: Young couple with children desired low maintenance shell with functional beauty for vacation home on the Pedernales. Unique Features & Challenges: Blending casual living with honest materials and a contemporary aesthetic to create a beautiful yet practical vacation home.
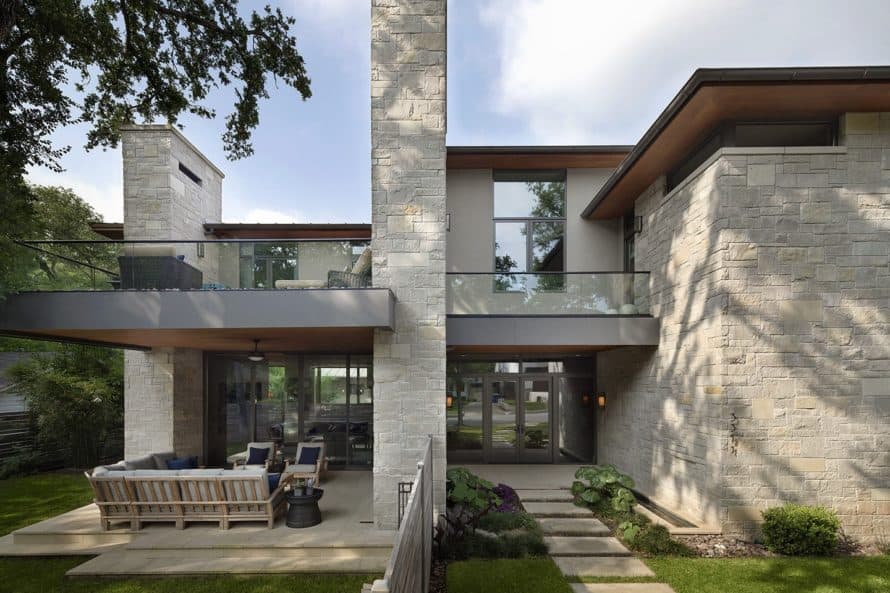
Clearview Residence
Client Brief: Single business owner and consultant with modern Wrightian tastes, desired central Austin location. Unique Features & Challenges: Legal building area of the site was extremely challenging with limited yard area. The solution lay in vertical development of outdoor space and the capturing of private views from within.
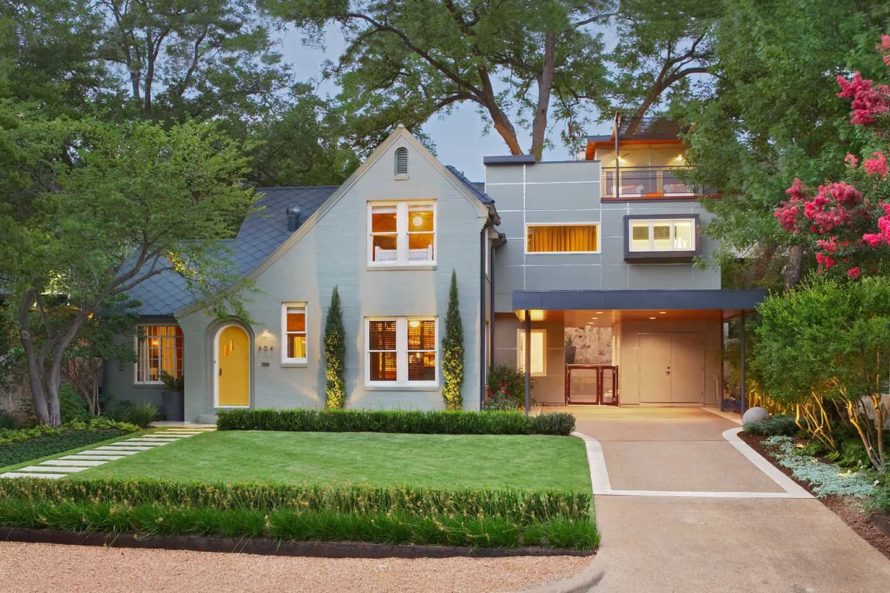
Judge’s Hill Residence
Judge’s Hill Residence Client Brief: Young couple loved their existing cottage style house but needed room for baby and wanted to bring a contemporary ‘wash’ to the house. Unique Features & Challenges: How best to blend old and new? Addition solution stands in stark contrast to the existing cottage to serve as background. Color…
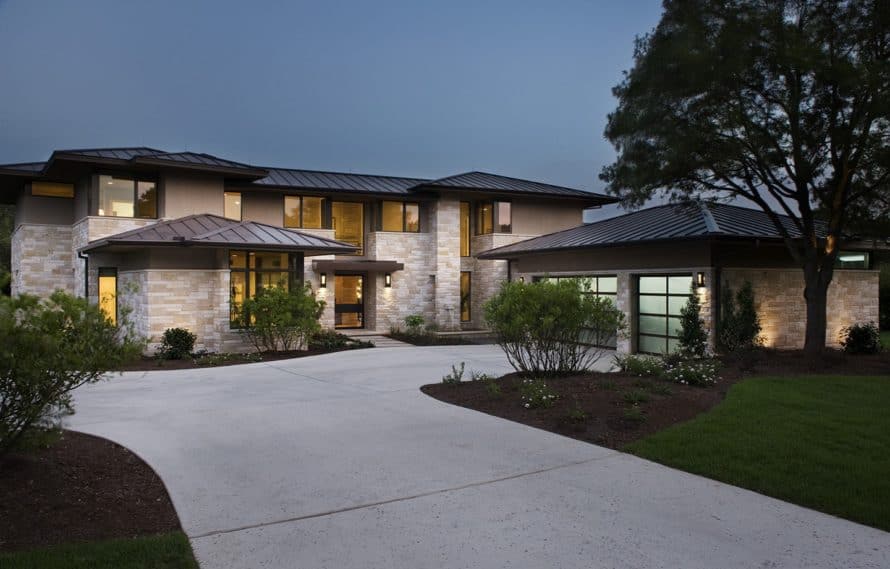
Mendocino Residence
Mendocino Residence Client Brief: Blended family of six desired contemporary, flowing space for an active family lifestyle. Unique Features & Challenges: Neighbors in close proximity drove a modified H-shaped plan allowing the house to reach around and capture exterior space. The result is private exterior space that flows to the interior. The wings of the…
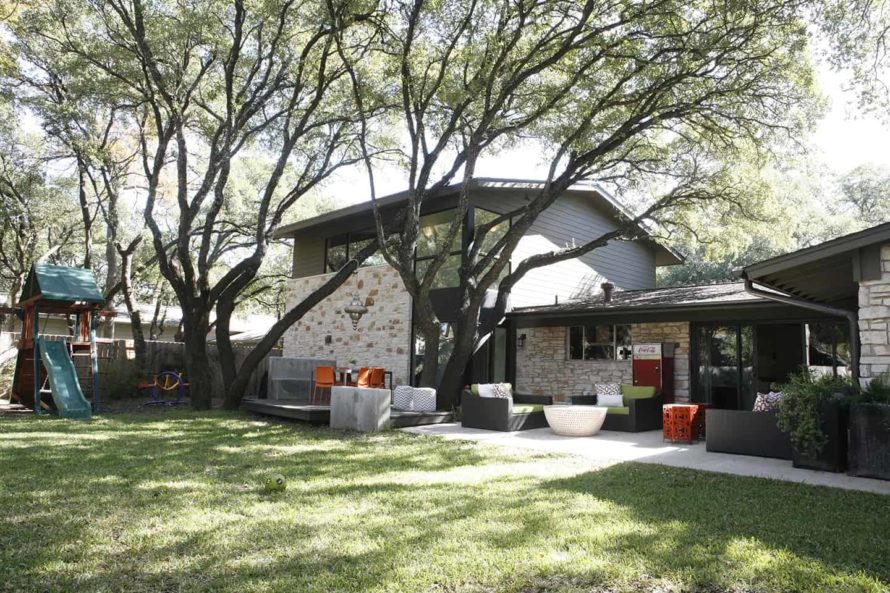
Silver Ridge Residence
Silver Ridge Residence Client Brief: a family of four (this is my house!) desiring modernist aesthetic and connection to daylight and exterior with a balance of warmth and the ability to entertain often. Unique Features & Challenges: the existing structure was in disrepair and had been closed in with years of layered materials. The…
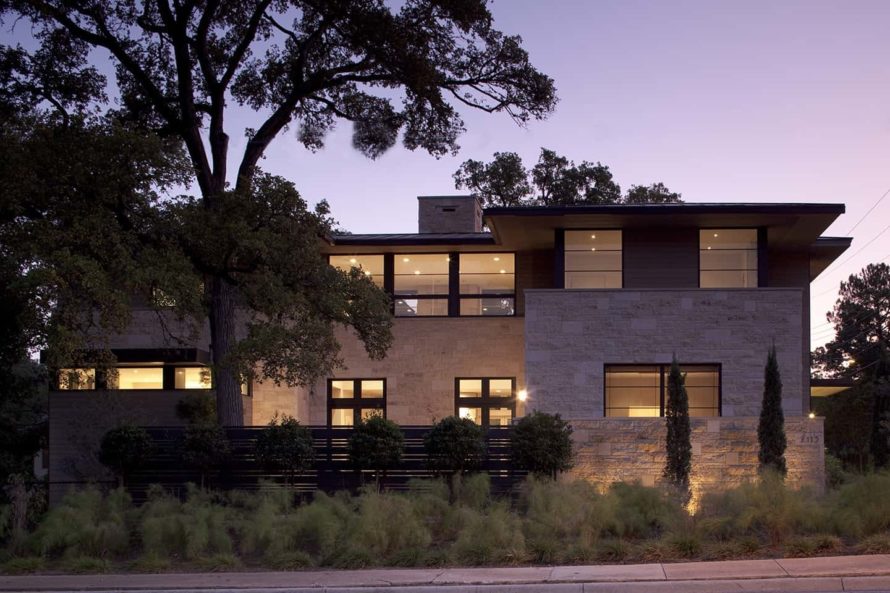
Enfield Residence
Enfield Residence Client Brief: find co-existence between maximum outdoor space, and natural light and the heavily-trafficked, adjacent arterial street. Unique Features & Challenges: Use the maximum length and edges of the corner lot to define private rear yard combined with layered courtyards and landscaping on the street front to create noise isolation, view, and privacy.…
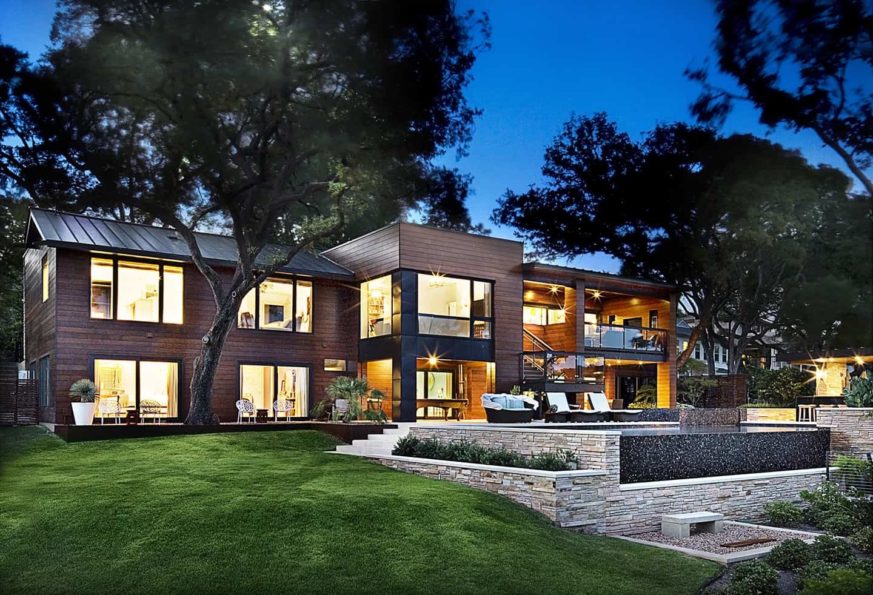
Pemberton Residence
Pemberton Residence Client Brief: Custom addition/remodel for a blended family of five; active outdoor lifestyle; entertaining is a high priority Unique Features & Challenges: the existing house was in very bad shape; the original mid-century design had been muddled over time. The existing site was completely undeveloped (rear yard) and topography was a formidable challenge. …
- « Previous
- 1
- …
- 3
- 4
- 5

