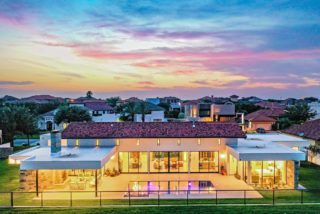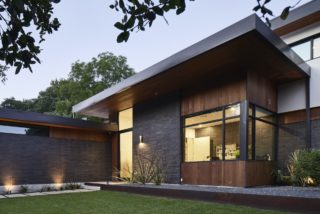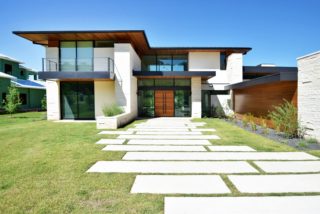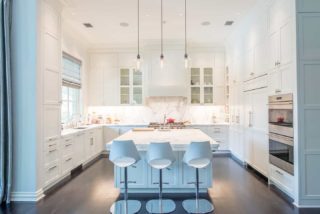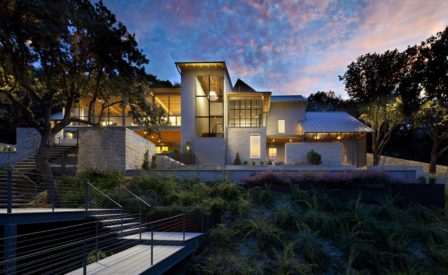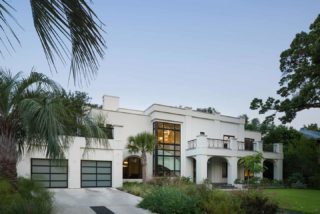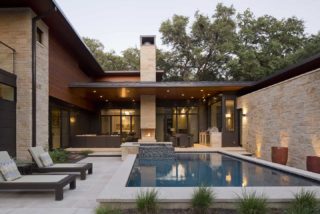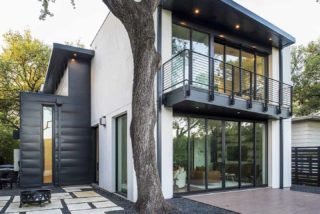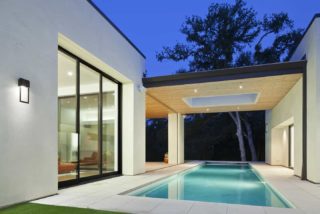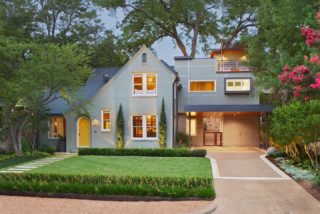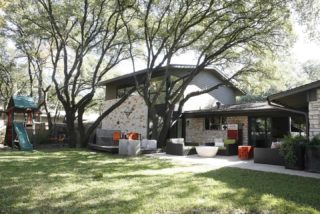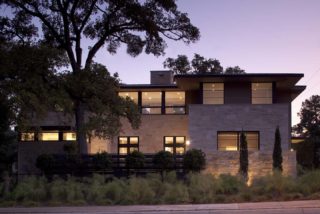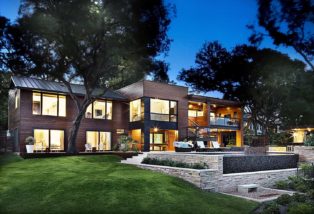Our Work
Keel Way Residence
Downtown Austin Cabana
Lake Powell Residence
Krause Residence
Lampasas Ranch House
Client Brief: Renovation, remodel of existing Ranch House in Lampasas, Texas, originally designed by noted Texas architect Frank Welch. The team did a lot of “visual listening” to elicit solutions that honor and preserve the spirit of the original residence while upgrading finishes and updating and refining the plan geometry and adjacencies to maximize function and…
Read MorePecos Residence
Pecos Residence
Read MoreFlat Top Ranch Residence
Hunterwood Residence
Hunterwood Residence Client Brief: Clients desired and upgraded, transitional feel and updated space planning for this existing residence. Unique features and Challenges: Fine attention to detail and material selections were layered carefully into a thoughtful, practical and functional new space plan for this existing residence.
Read MoreHorseshoe Bay Residence
Horseshoe Bay Residence Unique Features and Challenges: The house is a symbiotic blend of casual lake living with an over-arching aesthetic that is at once vernacular and sophisticated. Rough materials were reinvented and crafted to blend these notions. Site slope was a major factor in the overall design and site plan of the house. A…
Read MoreOld West Enfield Residence
Client Brief: Goals for this young family of four were many. A fully-amenitized residence that allowed for future growth, entertaining and family fun were primary desires. Additionally, this client desired to maintain a high degree of commitment to preserving the soul of the original design of the house. Unique Features and Challenges: The existing structure, built…
Read MoreCherry Lane Residence
Client Brief: Active lifestyle empty nester couple of two boys desired a manageable yet elegant home rich with outdoor living opportunity and space for entertaining. Unique Features & Challenges: Beautiful Oak trees provided both a challenge as well as an organizing element for this empty-nester residence. The resultant design responds with a pair of courtyards.…
Read MoreMatthews Drive Residence
Matthews Drive Residence
Read MoreShoal Creek Residence
Client Brief: Goals for this family of four included minimalist design; ample, direct connection to exterior spaces, and layered insulation and privacy from the adjacent busy street within a one-story layout. Unique Features and Challenges: The incredibly narrow street front dictated an opportunity for flowing, light-filled spaces organized around a simple courtyard and swimming…
Read MoreJudge’s Hill Residence
Judge’s Hill Residence Client Brief: Young couple loved their existing cottage style house but needed room for baby and wanted to bring a contemporary ‘wash’ to the house. Unique Features & Challenges: How best to blend old and new? Addition solution stands in stark contrast to the existing cottage to serve as background. Color…
Read MoreSilver Ridge Residence
Silver Ridge Residence Client Brief: a family of four (this is my house!) desiring modernist aesthetic and connection to daylight and exterior with a balance of warmth and the ability to entertain often. Unique Features & Challenges: the existing structure was in disrepair and had been closed in with years of layered materials. The…
Read MoreEnfield Residence
Enfield Residence Client Brief: find co-existence between maximum outdoor space, and natural light and the heavily-trafficked, adjacent arterial street. Unique Features & Challenges: Use the maximum length and edges of the corner lot to define private rear yard combined with layered courtyards and landscaping on the street front to create noise isolation, view, and privacy.…
Read MorePemberton Residence
Pemberton Residence Client Brief: Custom addition/remodel for a blended family of five; active outdoor lifestyle; entertaining is a high priority Unique Features & Challenges: the existing house was in very bad shape; the original mid-century design had been muddled over time. The existing site was completely undeveloped (rear yard) and topography was a formidable challenge. …
Read More
